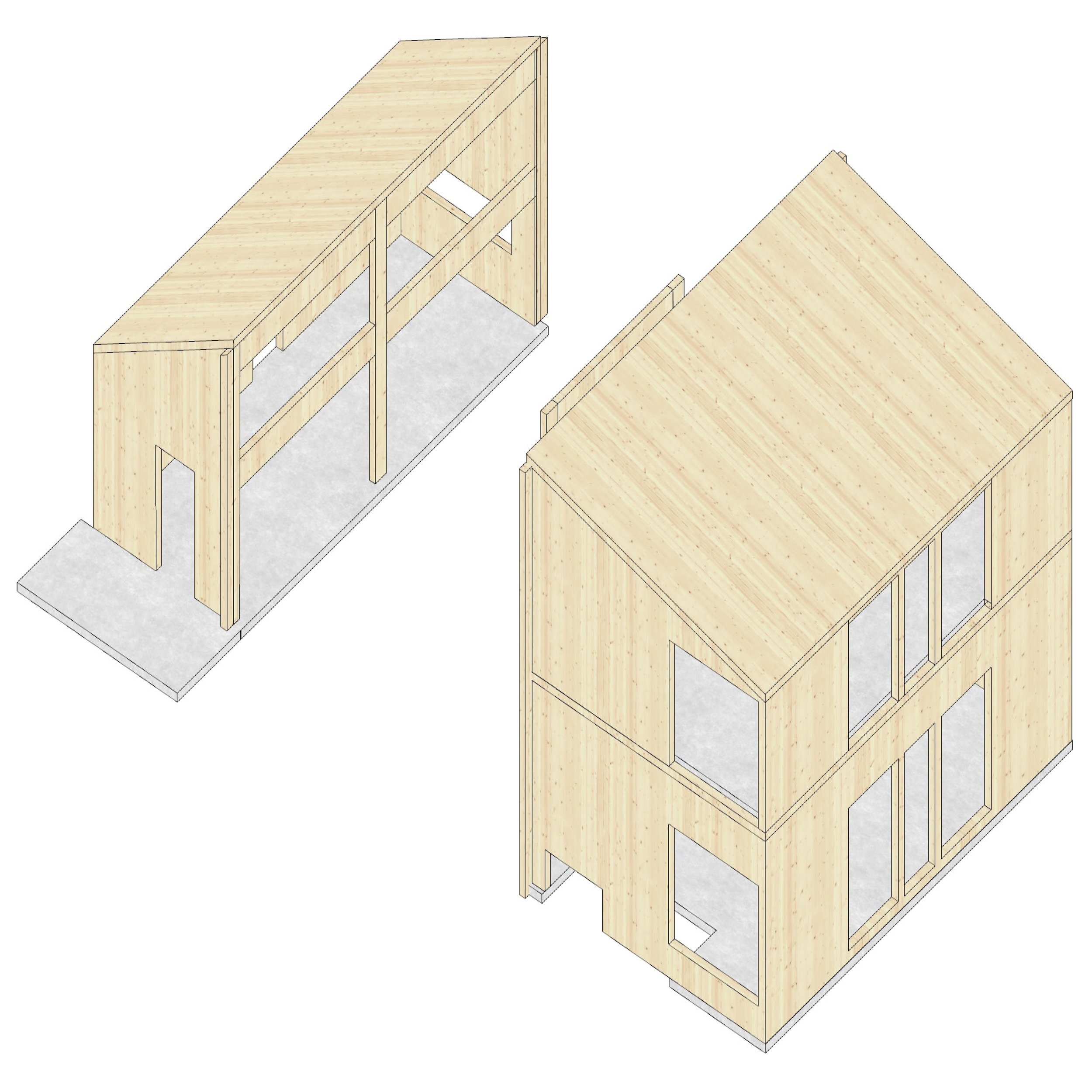vale de moses
eco-friendly retreat villa | 2019 - 2020 | £10M
Lead Structural Engineer | Project Manager
-
LEAD STRUCTURAL ENGINEER
→ An internal design competition, hosted by the sustainable development organisation ‘Bee Breeders’, requested for the detailed design of eco-friendly cabins to host massage therapy & yoga at the Vale de Moses retreat in Portugal.
→ Developed the detailed design for a timber-frame cabin incorporating glulam beams & columns, CLT shear panels & rammed-earth walls around the perimeter.
→ Design incorporated modular design from pre-fabricated elements which could be readily installed & constructed on a complex hill-side terrain; the design facilitated ease of disassembly & construction at another location on site.
→ Design integrated an array of sustainable design strategies including: modular planter roof units, passive cooling via natural ventilation, solar panels to power appliances in the cabin & grey water recycling using the natural ground slope.
→ Liaised with an architect to develop an innovative design exemplifying the core principles of sustainability, whilst meeting the requirements of the client
-
PROJECT MANAGER
→ Led the project from inception through to design delivery, organising weekly workshops with the architect to brainstorm concepts, share ideas for sustainable strategies & aid design development.
→ Developed & managed a programme of works for the design phase, defining key milestones & detailed list of activities with responsibilities assigned to each team member.
→ Identified most suitable software for modelling sun paths & wind trajectories across the complex hill-side terrain. Adopted Rhino with the details of a 3D survey of the site provided by the client to map the sun paths & wind trajectories.
→ Organised webinars, lunch-time talks & CPD training to obtain wider knowledge on sustainability strategies, eco-friendly materials & environmentally friendly approaches to structural design.
→ Successfully managed the programme of works, design activities & responsibilities of team members to deliver the detailed designs on time & in line with the requirements of the client.
GLAVA HOUSE
SUSTAINABLE MODERN HOME | 2021 - 2022 | £1M
Lead Structural Engineer | Package Manager
-
LEAD STRUCTURAL ENGINEER
→ In close collaboration with the architects and client, I led the structural design for a sustainable modern home in Sweden, focussing on a range of strategies to develop an environmentally friendly building.
→ Primary structural system designed using glulam beams & columns with cross-laminated timber panels to form the perimeter walls, floor slabs and roof. Timber sourced from factories approved by the Forest Stewardship Council.
→ Optimisation of structural system & arrangements to minimise material usage. Existing timber (e.g. floor & roof joists) available on site at the current house re-used for the new building.
→ Additional sustainable strategies incorporated into the design include the utilisation of wind-driven natural ventilation optimised with high floor-to-ceiling spaces & PV cells to provide solar power during summer months.
→ Achieved carbon neutral design by eliminating use of concrete for the super-structure, so that the carbon emissions associated with construction are offset & balanced by ensuring equal amount of carbon savings in the design.
-
PACKAGE MANAGER
→ Led the project from inception through to design delivery, organising weekly workshops with the architect to brainstorm concepts, share ideas for sustainable strategies & aid design development.
→ Developed & managed a programme of works for the design phase, defining key milestones & detailed list of activities with responsibilities assigned to each team member.
→ Organised weekly meetings with the client to provide updates on progress, discuss design development, obtain feedback & resolve key issues associated with design & construction.
→ Directed, supervised & controlled CAD draftsmen to produce 2D detailed design drawings & 3D model to aid communication with the client & for construction.
→ Successfully managed the programme of works, design activities & responsibilities of the team members to deliver the detailed designs on time, under budget & in line with the requirements of the client.
Credits
Project Engineers, Designers & Team who worked on Vale de Moses & Glava House.














