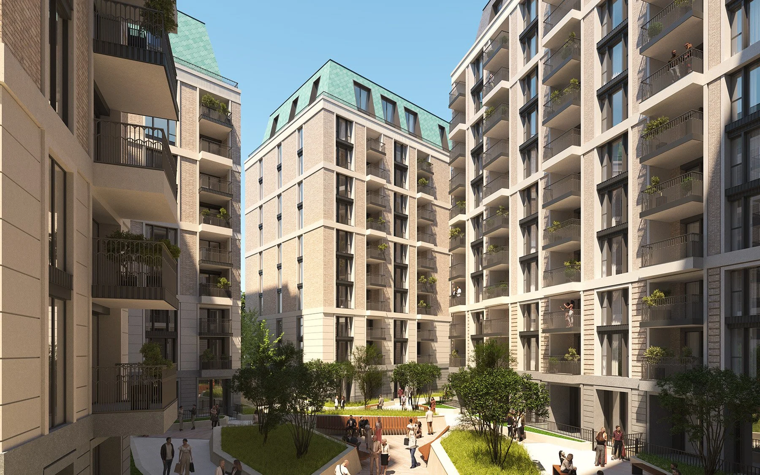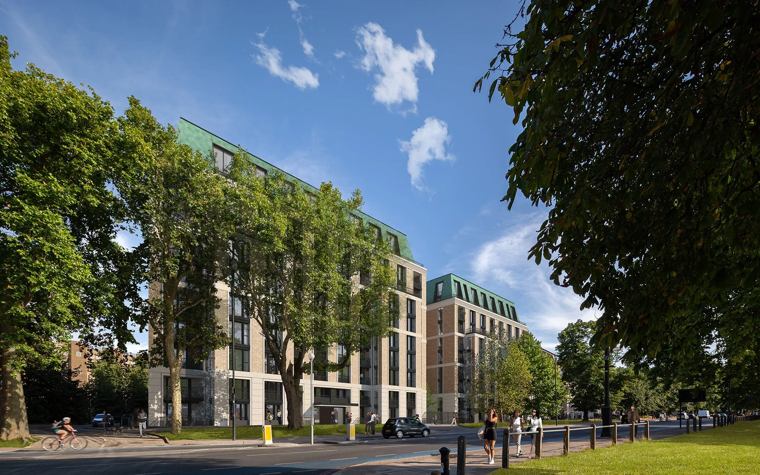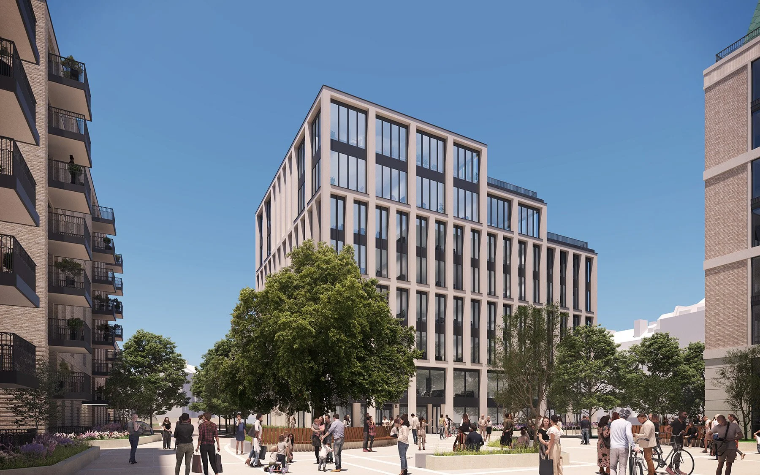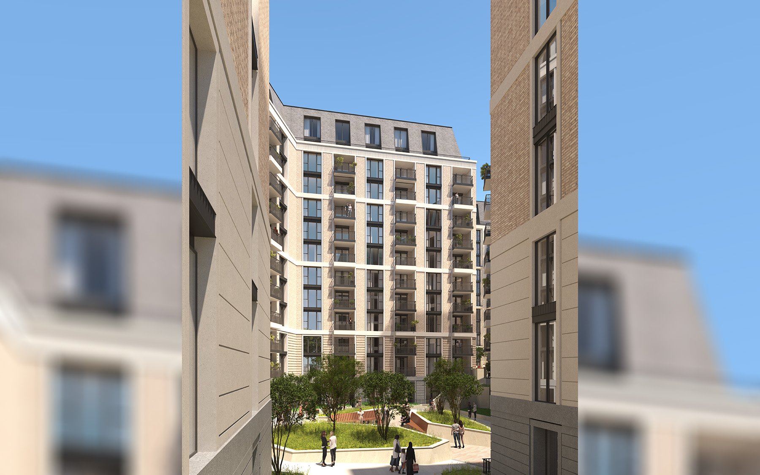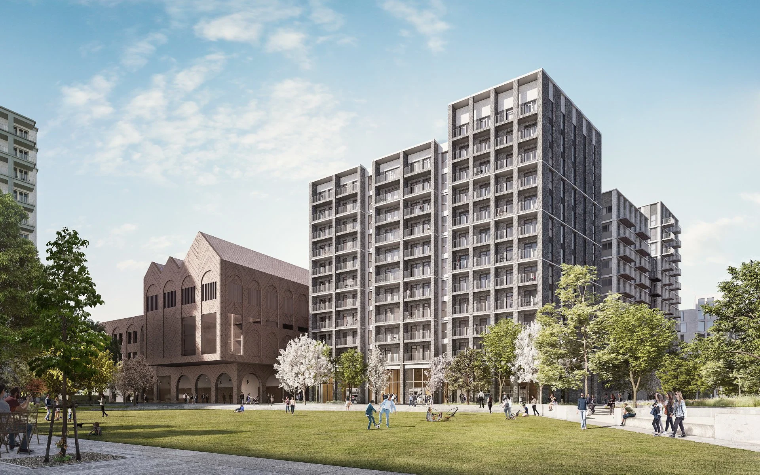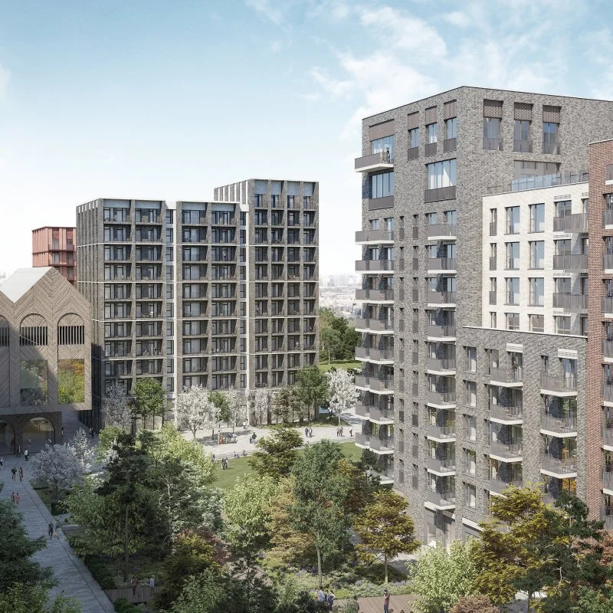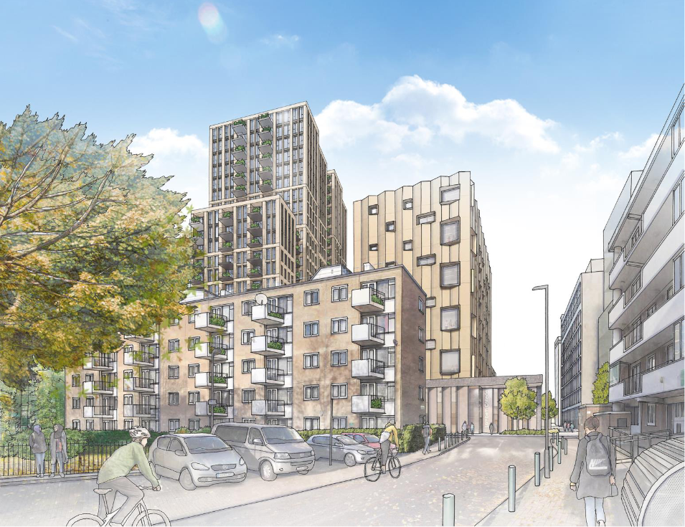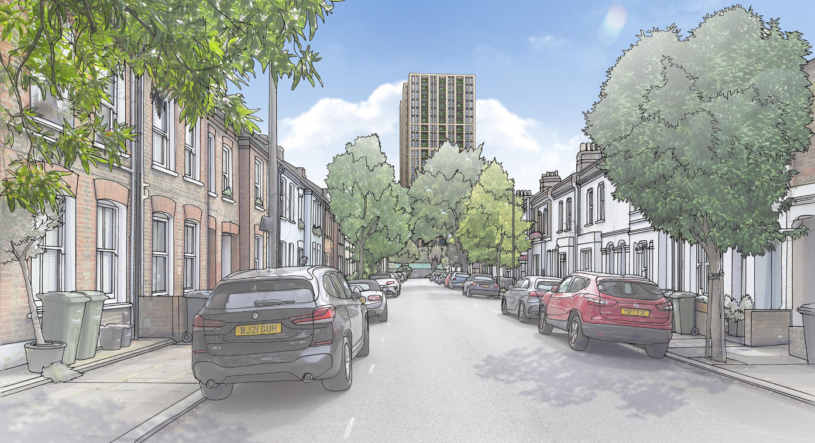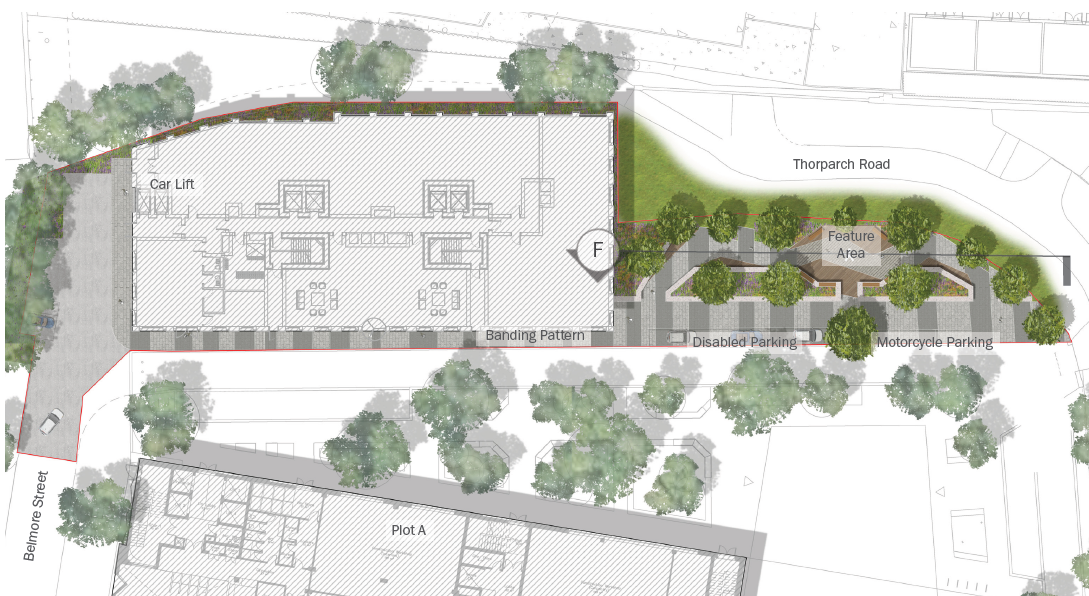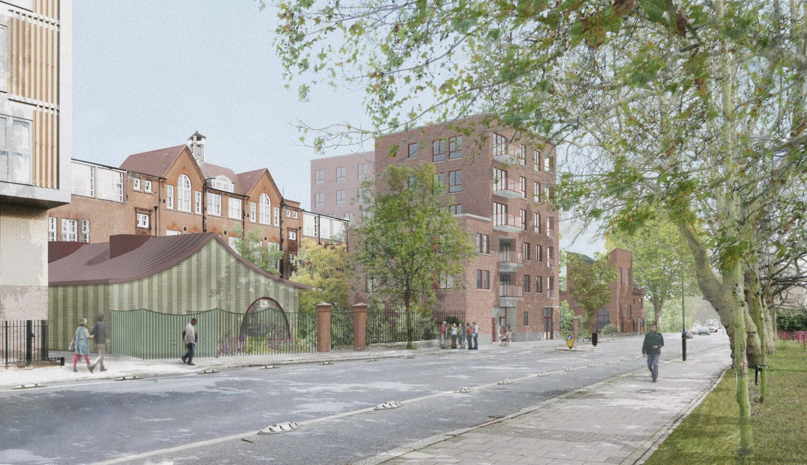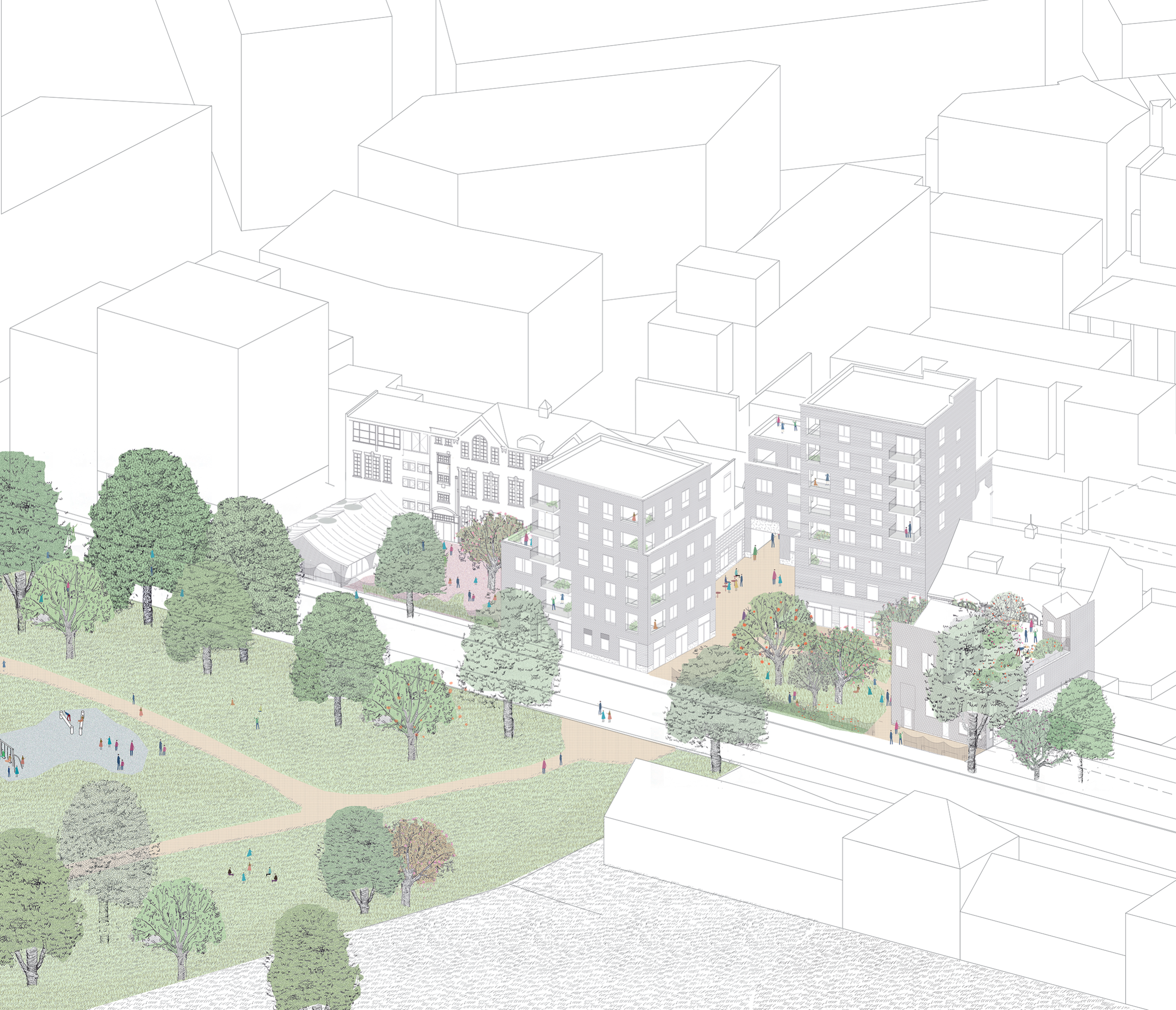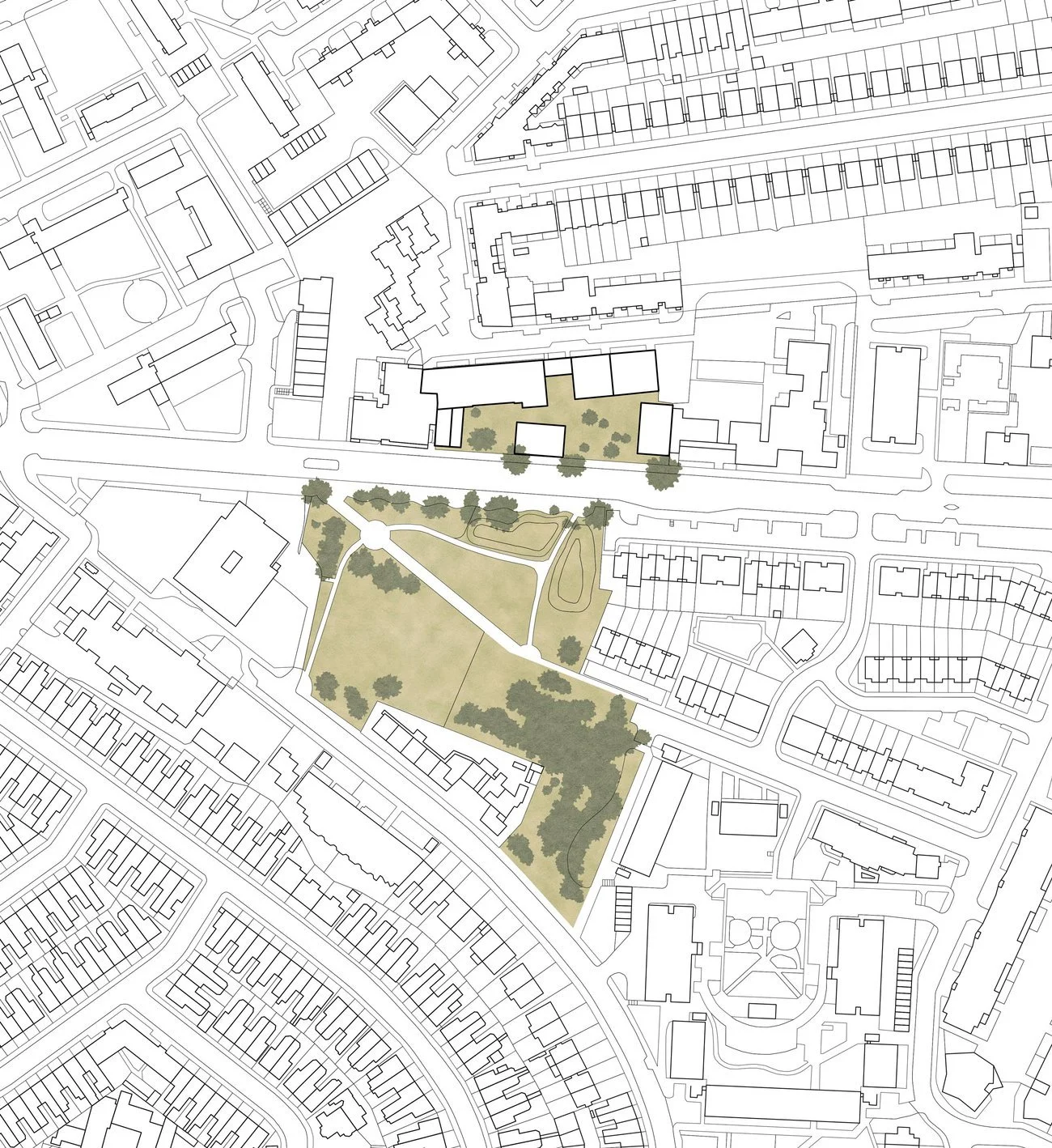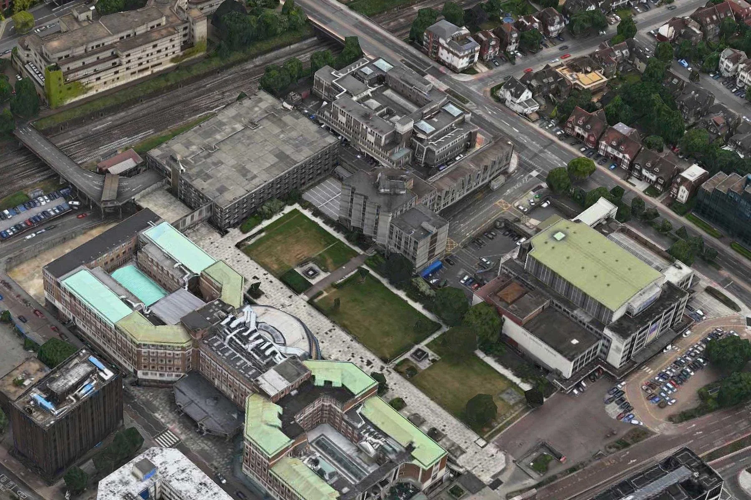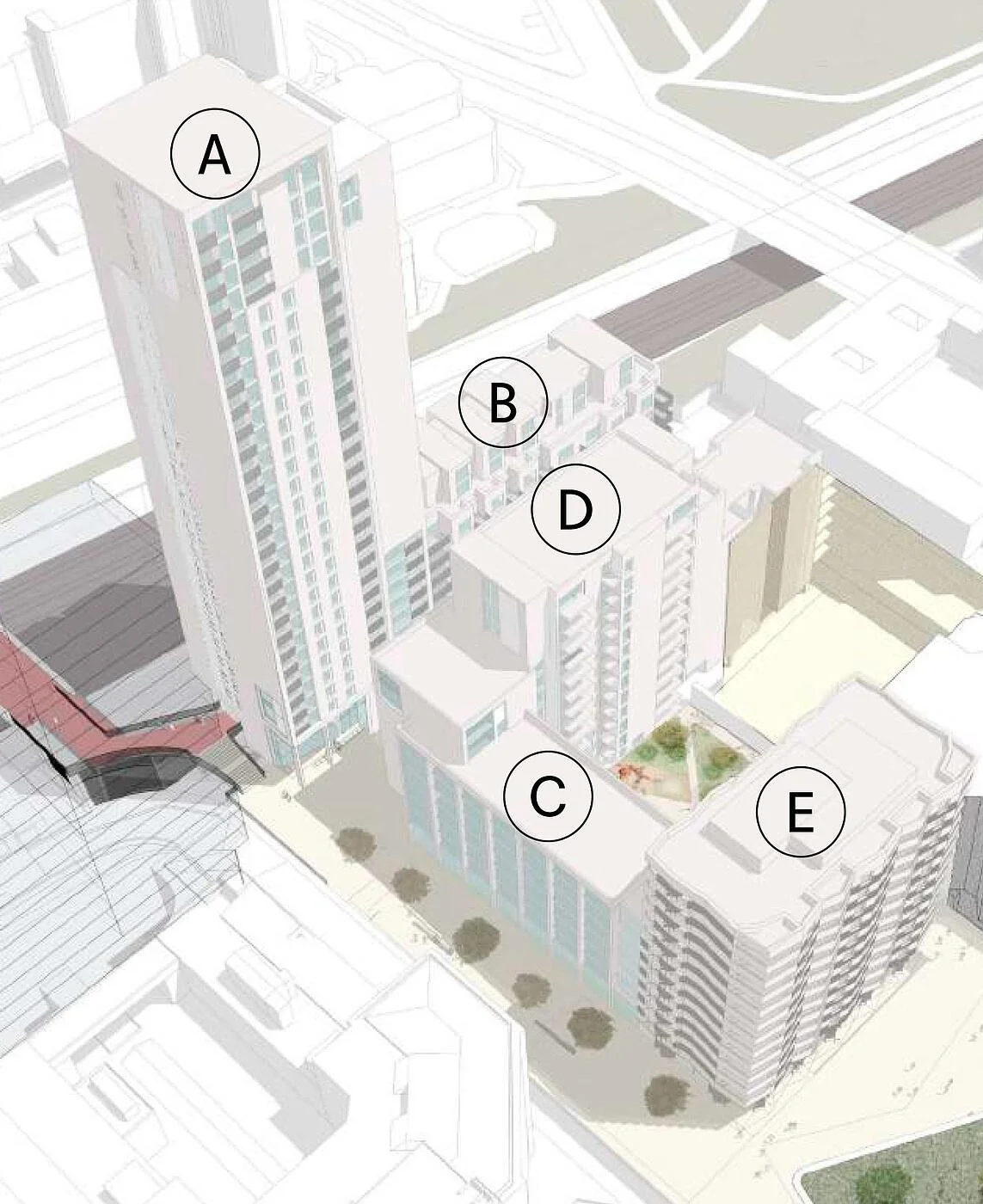CLAPHAM COmmon south side
london realty | 2022 - PRESENT | £30M+
Principal Structural Engineer | Project Manager
-
PRINCIPAL STRUCTURAL ENGINEER
→ Led the engineering team to deliver the structural designs for 7 new high-rise towers up to 13 storeys. The buildings provide 525 new homes and 6000 sqm. of education space at Clapham Common South Side.
→ Spearheaded the team to design transfer structures over single- and double-storey basements for MEP services, car parking, and cycle storage. Designed the retaining structures (contiguous piled walls) and foundations to form the basements.
→ Produced a ‘Basement Impact Assessment’ for Planning Permission, including a Ground Movement Analysis and Flood Risk Assessments to ensure that the new development does not give rise to negative impacts on the existing surroundings.
→ Liaised with sustainability consultants to design & implement a wide array of sustainable strategies: this included low-carbon concrete, SuDS, light-weight super-structures, reduction of structural spans, re-use of materials, and green roofs.
→ Developed detailed designs for transfer structures over 3100 sqm. of external landscaped areas that form the main central plaza. The designs addressed complex interfaces with the towers and their basements.
-
PROJECT MANAGER
→ Liaised & collaborated with the Developer (London Realty) to optimise the design, identify issues related to the programme & construction costs, and helped create a smooth path for obtaining Planning Permission and completing the tendering process.
→ Developed a fully co-ordinated design in close collaboration with a multi-disciplinary design team comprised of architects, MEP engineers, sustainability consultants, landscape designers & fire engineers.
→ Undertook site visits to establish the existing arrangements & constraints. Worked closely with Geotechnical Consultants to identify the soil strata, preferred method of constructing the basements and key issues on ground movements and flood risk.
→ Organised & conducted design review workshops with the Architects and wider team to share ideas, discuss strategies for sustainable design, identify key issues for constructability & develop solutions to these issues.
→ Managed the programme of works for the design phase, provided progress updates to the Developer, tracked the budget, invoiced the Client at key milestones and delivered the designs on time & under budget.
NINE ELMS, PLOT C
london realty | 2022 - PRESENT | £20M+
Principal Structural Engineer | Project Manager
-
PRINCIPAL STRUCTURAL ENGINEER
→ Led the engineering team to deliver the structural designs for a new 70m, 26-storey tall residential tower with a stepped-down portion of 45m, to provide 300 new homes with balconies, terraces, private gardens & external public realm areas.
→ Provided technical expertise to design transfers over a large double-height atrium and two-storey basements for services, parking, and cycle storage. Designed key retaining structures (contiguous piled walls) and foundations to form basements.
→ Produced a ‘Basement Impact Assessment’ for Planning Permission, including a Ground Movement Analysis and Flood Risk Assessments to demonstrate that the new development does not give rise to negative impacts on the existing surroundings.
→ Developed a ‘flexible’ design strategy that allowed the Developer to add or remove storeys during the initial planning phase based on the council’s input. This strategy helped facilitate a smooth design phase and meet the Developer’s requirements.
→ Worked closely with sustainability consultants to design & implement low-carbon concrete, material optimisation, SuDS, light-weight super-structures, reduction of structural spans, re-use of materials, and green roofs.
-
PROJECT MANAGER
→ Liaised & collaborated with the Developer (London Realty) to produce the design & construction programme, map the path from inception to construction, and deliver the required information for Planning Permission, tendering, and Building Control.
→ Undertook site visits to establish key constraints & worked closely with Geotechnical Consultants to provide input into the ground investigations, establish locations of trial pits & determine the preferred method of basement construction.
→ Developed the project scope, managed the programme of works for the design phase, monitored & tracked the project budget, invoiced the Client at key milestones & delivered the designs on time & under budget.
→ Organised & conducted design workshops with the Architects and other consultants to discuss ideas, resolve key issues, establish strategies for sustainable design & develop a fully co-ordinated design.
→ Supervised & directed the engineers within the team to complete the design of structural elements & foundations, whilst ensuring that the engineers gained experience and wider knowledge in new areas.
CARLTON & GRANVILLE centres
guildmore | 2022 - PRESENT | £35M+
Principal Structural Engineer | Project Manager
-
PRINCIPAL STRUCTURAL ENGINEER
→ Leading a design team at the forefront of a pioneering scheme to construct modern buildings for the Carlton & Granville Centre with a sensitive refurbishment of historic structures to meet ‘Excellent BREEAM’ rating for community spaces.
→ Spearheaded the engineering team to deliver the scheme & detailed designs for an education building, two new residential buildings providing up to 100 new homes, and a multi-storey community centre building with a large open atria.
→ Worked with Architects to implement an array of strategies to minimise embodied carbon: this included natural ventilation and CLT frame for the new community centre, low-carbon concrete, and light-weight structures.
→ Developed detailed designs for steel, reinforced concrete, and CLT buildings, whilst incorporating site-wide drainage strategies, mechanical and electrical requirements, and unique architectural features.
→ Led buildability workshops with Geotechnical Consultants, the Developer and Contractor to design efficient temporary works, methods for basement excavation, and construction of permanent works to meet the programme.
-
PROJECT MANAGER
→ Developed the design in close collaboration & co-ordination with a multi-disciplinary design team comprised of architects, MEP engineers, sustainability consultants, and the developer.
→ Managed key design interfaces with existing historic structures, an adjacent school, major roads on both sides of the development, and assets owned by the local council.
→ Organised & conducted bi-weekly design review workshops to aid design development, incorporate sustainable design features, identify key issues for constructability & develop solutions to these issues.
→ Liaised & collaborated with the developer, architects & wider team to create programme of works, identify issues, manage transfer of information across disciplines, resolve buildability issues, and specify milestones for deliverables.
→ Managed the programme of works for the design phase, provided progress updates to the Project Director & completed the contractual deliverables on time & under budget.
EDGWARE
BARNET RE-DEVELOPMENT strategy | 2021 - PRESENT | £85M+
Lead Structural Engineer | Structures Package Manager
-
LEAD STRUCTURAL ENGINEER
→ Led the structural design team for a high-quality large-scale re-development project in Edgware Central to deliver 4000 new residential properties & more than 200,000 sq. ft. of commercial & mixed-use units.
→ Spearheaded the engineering team to deliver the scheme & detailed designs for high-rise residential & commercial buildings on a complex site with varying levels, interfaces with LU assets & deep basement sub-structures.
→ Liaised with sustainability consultants to design & implement a wide array of strategies to minimise embodied carbon: this included low-carbon concrete, light-weight super-structures, reduction of structural spans, re-use of materials.
→ Developed detailed designs for transfer structures to support high-rise buildings above a new Sainsbury’s supermarket, service yard, TfL bus depot & other back-of-house facilities.
→ Produced a detailed strategy document to guide the design of low-carbon high-rise buildings for residential & commercial use with a suite of methods for designers to adopt when targeting sustainability metrics.
-
STRUCTURES PACKAGE MANAGER
→ Developed the design in close collaboration & co-ordination with a multi-disciplinary design team comprised of architects, MEP engineers, sustainability consultants, landscape designers & fire engineers.
→ Organised & conducted design review workshops to share ideas, discuss strategies for sustainable design, identify key issues for constructability & develop solutions to these issues.
→ Managed key design interfaces with existing assets associated with London Underground, Transport for London & Sainsbury’s. Developed the construction sequence to avoid any impact on the operation & integrity of these assets.
→ Liaised & collaborated with the developer & wider team to identify issues, manage transfer of information, establish preferred approaches for construction & resolve problems identified during the design phase.
→ Managed the programme of works for the design phase, provided progress updates to the Project Director & completed the contractual deliverables on time & under budget.
victoria rd
LUXURY RESIDENTIAL DEVELOPMENT | 2021 - 2022 | £5M
Structural Engineer
-
STRUCTURAL ENGINEER
→ From concept design to construction, I delivered the detailed design package for a three-storey luxury residential development situated in Kensington, Central London.
→ Developed the detailed design for a steel-frame super-structure with braced bays, reinforced concrete basement sub-structure with a car park, and roof structure comprised of glulam beams/columns & CLT panels.
→ Incorporated composite decks for the floors & undertook detailed dynamic analysis to establish the fundamental frequencies & vibration response of the floors under high-impact activities within the properties.
→ Co-ordinated with MEP engineers to detail openings in the webs of primary steel beams (i.e. cellular beam design) to efficiently incorporate services for the property.
→ Designed transfer beams at first floor level to provide column-free internal spaces at ground-floor level, whilst ensuring deflections were strictly limited to suit the glazing around the building perimeter.
-
DESIGN MANAGER
→ Successfully led the project from its inception through to design delivery for construction, ensuring that all detailed design drawings, reports & calculations were issued on time & the project was completed under budget.
→ Developed the scope of works with the client & managed the programme of works for the design phase, whilst establishing a list of deliverables, key milestones & target dates.
→ Organised & conducted regular workshops with the wider design team to co-ordinate the design development, manage key interfaces (e.g. MEP openings, architectural requirements) & resolve constructability issues.
→ Managed the interfaces with CAD draftsmen who produced BIM models using Autodesk Revit & ensured that all necessary information was transferred to facilitate the modelling.
→ Identified & implemented suitable flooring systems to achieve required head-room in certain parts of the property, whilst ensuring that the design could satisfy the dynamic requirements for limiting floor vibrations.
CROYDON COLLEGE
the fair field plan| 2015 - 2018 | £70m
Structural Designer | Assistant Project Manager
-
STRUCTURAL DESIGNER
→ Scheme & detailed structural design for the new 7-storey Croydon College building which forms an integral element of ‘The Fair Field Masterplan’. The college suite houses a new public square, retail spaces, cafes & commercial units.
→ Optioneering compared the new-build development against more complex solutions: partial/full refurbishment, full demolition & re-build, and a phased demolition & re-build. Comparisons based on cost, time & complexity.
→ Design comprises only 65% of existing building area; reduction in space achieved by minimising cores & utilising flexible floor plates, with future proofing to accommodate additional institutions.
→ Structural design for two offset linear buildings, formed of reinforced concrete, with a new central public realm. Transfer structures designed for buildings to extend over below-ground service yard & car park.
→ Sustainable design strategies incorporated to harness natural ventilation and roof gardens at the top of the college buildings. Building targeted & found to achieve ‘Outstanding’ BREEAM rating.
-
ASSISTANT PROJECT MANAGER
→ Liaised & collaborated with the wider multi-disciplinary team, comprised of architects, MEP engineers, geotechnical engineers, landscaping consultants & civil engineers to develop a fully co-ordinated design.
→ Planned & organised site visits for wider team to establish existing arrangements, design constraints, exclusion zones, risks & hazards, and potential ways forward with mitigation measures.
→ Organised weekly workshops with the architects & engineers for design co-ordination, to identify potential issues associated with the design, and develop solutions for these issues.
→ Developed & managed the design programme of works with a clear list of activities & deliverables, key milestones, target dates, design freeze points & inter-disciplinary markers where it is was necessary to share design information.
→ Tracked, controlled & completed deliverables on time; this included feasibility study reports, technical notes following site visits, comments on architectural drawings, structural design drawings, calculations & final reports.
fairfield homes
the fairfield plan| 2015 - 2018 | £450m
Structural Designer | Assistant Project Manager
-
STRUCTURAL DESIGNER
→ Developed structural designs for a mixed-use scheme as part of ‘The Fair Field Masterplan’ which aims to bring more than 400 high-quality new homes, flexible office spaces, commercial & retail units, and leisure facilities.
→ Structural arrangements & lateral stability systems for five tall buildings ranging in heights of 10 to 29 storeys, with inter-connected spaces, cycle parking, public realm, basement car park, service yard for access & maintenance.
→ Structural design of transfer structures to support buildings above basement level car park & service yard; transfer structures also provided at second floor level of commercial units to provide large open-plan spaces with high atria.
→ Sustainable design strategies incorporated into the design, including roof-top gardens, use of natural ventilation with active heat recovery, photo-voltaic cells at roof levels,
→ Co-ordination with wider design team to incorporate storm water attenuation, new infrastructure for cyclists & pedestrians, high-performance cladding, & ‘Excellent’ BREEAM rating for commercial units.
-
ASSISTANT PROJECT MANAGER
→ Developed & managed programme of works for design phase, incorporating detailed list of activities based on project scope, key target dates, milestones & contractual deliverable dates.
→ Organised weekly meetings for co-ordination with wider team to discuss pertinent design issues & queries, address key interfaces between different disciplines & guide design development.
→ Conducted workshops to allow for team members to share ideas & concepts for sustainability strategies, with a view to establishing performance metrics to evaluate & compare the “degree of sustainability” associated with the designs.
→ Liaised & co-ordinated with multi-disciplinary team comprised of architects, MEP engineers, geotechnical engineers, landscaping consultants & civil engineers; this ensured progress in line with the design programme.
→ Managed engineering team to successfully complete deliverables including design drawings, reports, feasibility studies, and calculations. Deliverables were completed on time & under budget.
Credits
Project Engineers, Architects, Designers & Team who worked on Edgware, Clapham Common, Nine Elms, Carlton & Granville Centres, Douro Place, Croydon College & Fair Field Homes.
