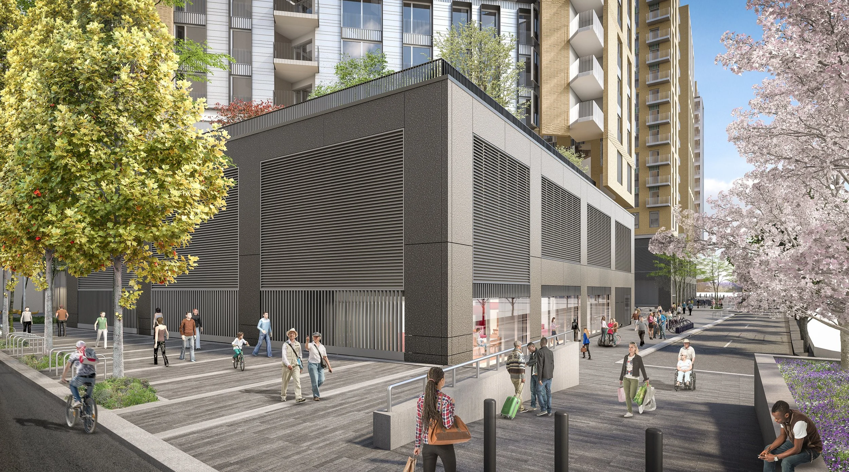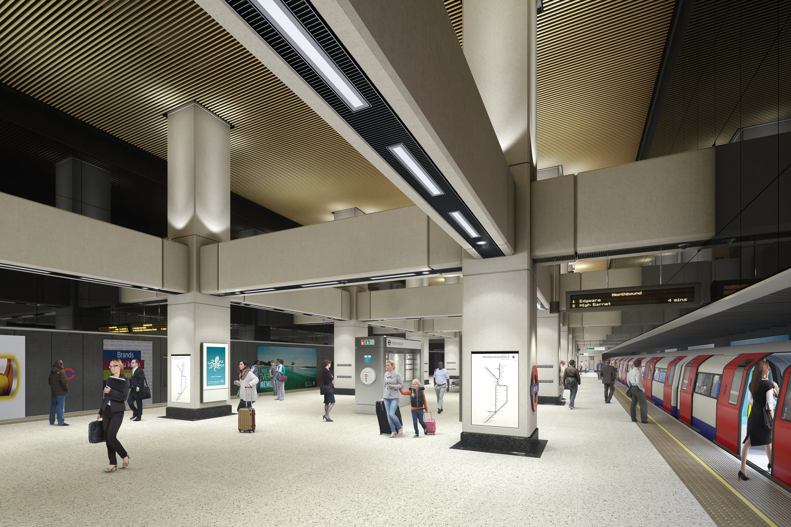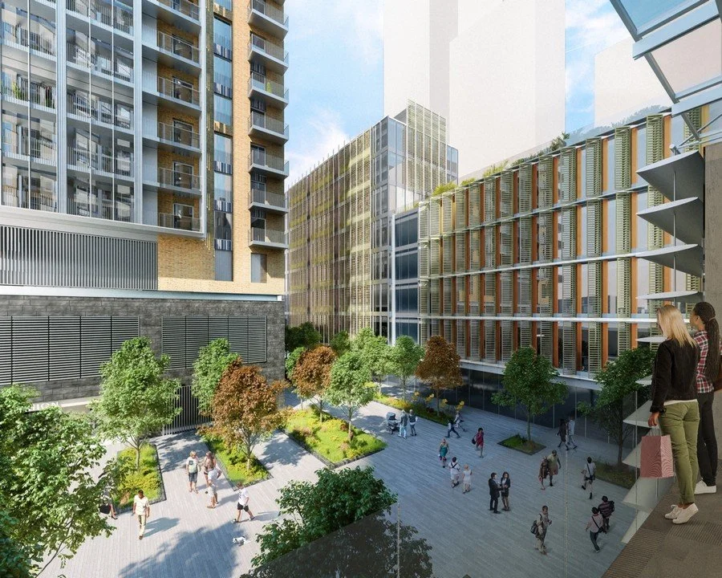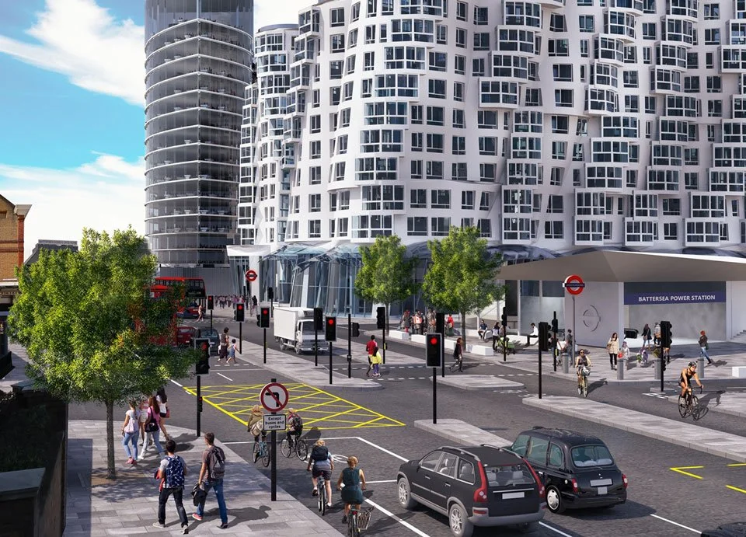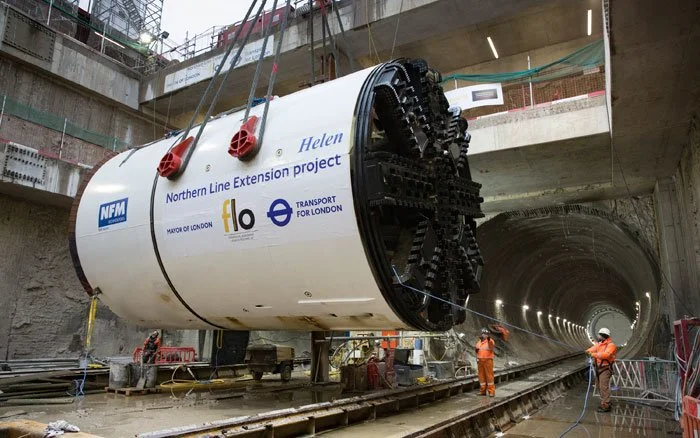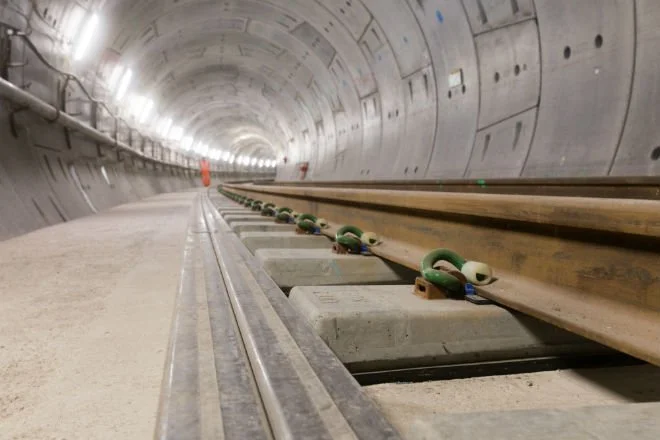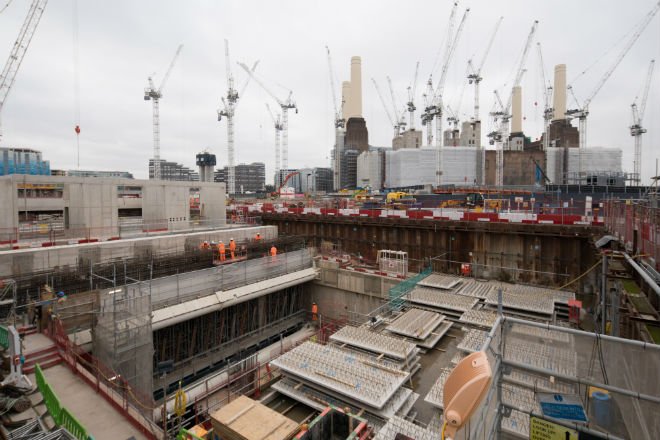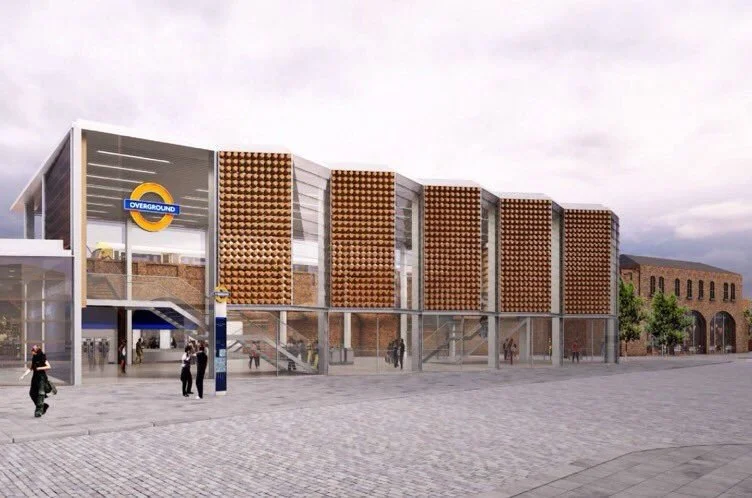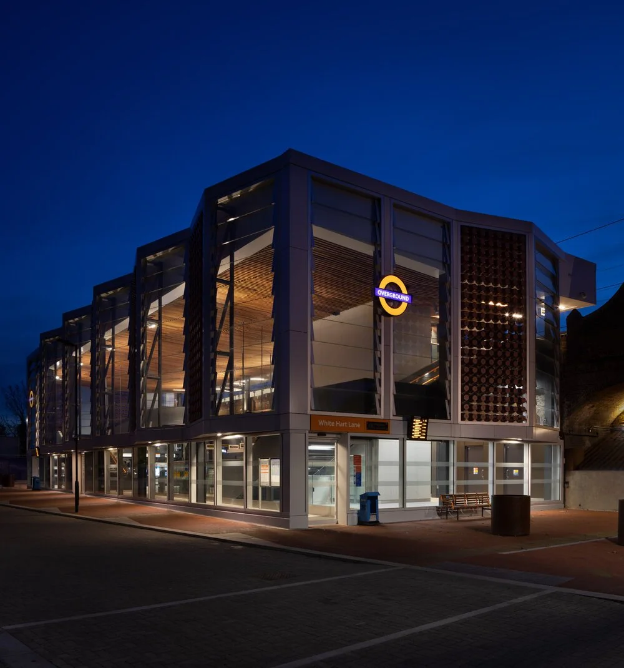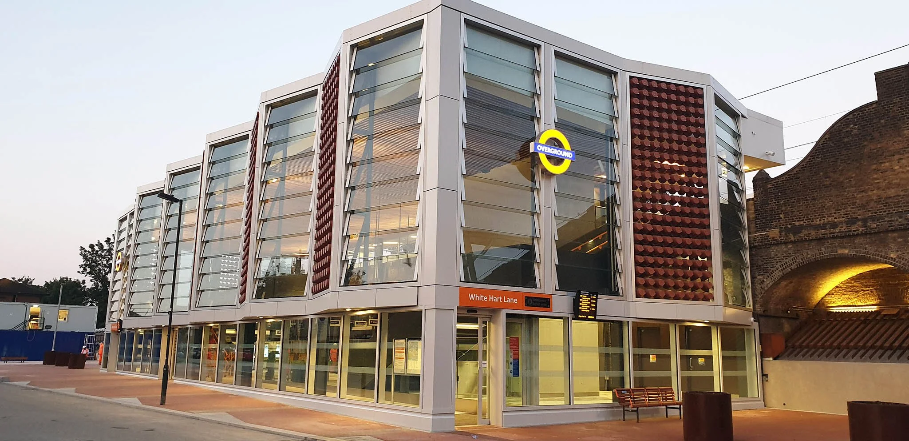NINE ELMS STATION
NORTHERN LINE EXTENSION | 2014 - 2020 | £1BN
Structural Designer | Site Interface Lead | Package Manager
-
STRUCTURAL DESIGNER
→ Detailed design of primary RC elements: propping beams, columns, liner wall, waling beams & shear walls.
→ Detailed design of precast & DfMA elements: lattice slabs, precast beams, twin-wall systems, precast platform structure.
→ Detailed design of steel-frame entrance building with bespoke elements to support ceiling-mounted aluminium art display.
→ Structural FE modelling of construction sequence to determine effects of changing geotechnical forces on primary elements.
→ Structural analysis to establish trigger levels for instrumentation & monitoring of primary structure to ensure stability during TBM drive through.
-
SITE INTERFACE LEAD
→ Led the site support team for Nine Elms Underground Station during construction with a client-facing role to resolve issues on site.
→ Developed programmes for key activities & planned engineering resources to meet contractor’s priorities and ensure timely delivery.
→ Led remedial works to provide efficient solutions for construction issues on critical path, thereby preventing delays and additional costs.
→ Prepared quotes for compensation events & controlled site budgets for additional design activities that led to extensions in the scope of works.
→ Managed & supervised engineers to complete design work, responses to technical queries and review of shop drawings in line with contractor’s needs.
-
PACKAGE MANAGER
→ Successfully completed the close-out & delivery of the final design through to the end of the construction phase, on time & under budget.
→ Managed a multi-disciplinary team of architects, engineers (MEP, Structural, Civil) & landscaping consultants to complete deliverables on times.
→ Liaised with sub-contractors for steelwork, facades, landscaping & fit-out to ensure the construction remained in line with the design.
→ Conducted weekly workshops with the contractor and sub-contractors to resolve issues associated with the construction.
→ Presented progress, key milestones & planned work to the contractor and final client as part of assurance process.
BATTERSEA STATION
NORTHERN LINE EXTENSION | 2014 - 2020 | £1BN
Structural Designer | Site Interface Lead | Package Manager
-
STRUCTURAL DESIGNER
→ Detailed design of primary RC elements: propping beams, waling beams shear walls, lift cores, internal walls & columns. Scheme & detailed design of a precast concrete platform structure, incorporating DfMA for efficient construction.
→ Scheme & detailed design of steel-frame entrance building, with long-span cantilevers, space frames, secondary glazing structure, sky lights & stability system for resisting large lateral forces due to wind.
→ FE modelling & analysis to determine long-term settlements of station structure due to construction of three 30-storey high-rise residential & commercial buildings built atop the station.
→ Structural arrangements combined with sustainable design concepts (e.g. precast concrete, low-carbon concrete mixes, DfMA, off-site manufacture & optimisation of reinforcement).
→ Detailed design of internal structures including precast stair-cores, steel-frame elements to support escalators, secondary elements to support facades, & load-bearing masonry walls.
-
SITE INTERFACE LEAD
→ Led the site support team at Battersea Underground Station during the construction phase which involved key direct interfaces with the contractor & sub-contractors.
→ Directed & supervised the review of fabrication drawings prior to construction & resolved construction issues via responses to technical queries in order to prevent delays & additional costs.
→ Co-ordinated with the contractor to implement & install the precast platform structure, incorporating 4D BIM technology to drive panelisation of the slabs/walls, scheduling & procurement.
→ Managed commercial arrangements associated with change control notices & extensions in scope. Organised engineering resources to undertake additional design activities based on client’s instruction.
→ Developed a programme of works to track, manage & control key activities, contractor’s priorities, contractual deliverables. Ensured completion of all deliverables on time & under budget.
BROMFORD SHAFT
HIGH SPEED 2 | 2020 - PRESENT | £40BN+
Lead Structural Designer | Package Manager
-
LEAD STRUCTURAL ENGINEER
→ Successfully led engineering team to deliver the detailed design for a 60m deep RC shaft which provides fire escape, ventilation & maintenance access to the main running tunnels.
→ Developed detailed structural designs for diaphragm walls, liner wall, transfer beams, base slab, capping beam, internal walls/slabs & steelwork to support mesh floors.
→ Incorporated novel transfer structures to allow the contractor to split the shaft into two construction zones above & below the transfer level - this halved the construction programme & led to significant savings in time & cost.
→ Developed the construction sequence in close co-ordination with the contractor & worked closely with geotechnical engineers to model soil-structure interactions using 3D FE analysis at each stage of the construction sequence.
→ Liaised with the external CAT-III checker to convey design principles & achieve approval to deliver the final set of detailed design drawings for construction on time & under budget.
-
PACKAGE MANAGER
→ Successfully delivered the design package (comprised of detailed drawings, calculations & reports for all structural elements) from project inception through to construction.
→ Led weekly buildability workshops with the contractor over the course of the design phase to identify potential issues for construction, develop solutions & modify the design to best suit the requirements of the contractor.
→ Developed & managed the programme of works for the design phase, with monthly reporting on progress, key milestones & contractual deliverables to ensure completion on time.
→ Presented the detailed design to the contractor, HS2 and CAT-III checkers to complete the assurance process & achieve final sign-off on the design to facilitate issue for construction.
→ Directed & supervised engineers on design activities, production of structural calculations & sketches. Managed CAD draftsmen to produce the final design drawings, undertaking thorough engineering checks of 2D drawings & 3D models.
white hart lane station
tfl overground | 2014 - 2018 | £20m
Lead Structural Designer | Assistant Project Manager
-
LEAD STRUCTURAL DESIGNER
→ Led scheme & detailed design of steel-frame structure for two new station buildings, incorporating RC lift cores & braced bays providing lateral stability for the structure. Implementation of FEA to facilitate detailed design.
→ Presented three structural scheme designs to architects, wider engineering team and client (TfL) to facilitate an optioneering discussion & selection of most suitable structural design for further development.
→ Led implementation of sustainable design strategies, including green roofs, natural ventilation, photo-voltaic cells for solar power, sustainable urban drainage systems & capture of kinetic energy via systems installed within floor plates.
→ Liaised closely with the architects to design & incorporate a bespoke structural system to support novel glazing & facade structure around the building envelope.
→ Worked closely with the wider multi-disciplinary team (geotechnical, MEP, track & civil engineers) to develop a holistic fully co-ordinated design, with final detailed drawings, design reports & calculations submitted for construction.
-
ASSISTANT PROJECT MANAGER
→ Successfully prepared the tender & bid documents for the detailed design of White Hart Lane Overground Station. Submission comprised of technical & commercial documents with outline proposal of design services.
→ Developed detailed activity schedule as part of tender submission to capture deliverables required by the client, hours & fees associated with each deliverable, & total cost per discipline to complete required deliverables.
→ Prepared, managed & controlled programme of works & cost-loaded programme for detailed design phase, with a view to plan for payments & invoicing following completion of deliverables.
→ Monitored & controlled allocated budgets for each discipline (e.g. geotechnical, civils, MEP, electrical) on a weekly & monthly basis, providing progress updates to the disciplines & Project Director.
→ Developed CDM risk register to record & manage all risks established during the design phase. Organised risk reduction meetings with the contractor to develop mitigation measures. Conveyed residual risks via hazard triangles on drawings.
Credits
Project Engineers, Designers & Team who worked on Northern Line Extension, HS2 & White Hart Lane Station.

